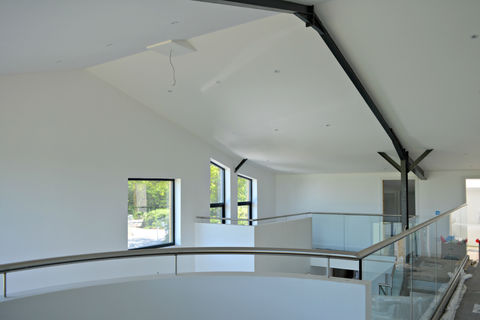
CHALDON BARN
Mid Devon
Our team were appointed to carry out a feasibility study and cost plan to develop the redundant agricultural barn into a standalone private dwelling.
KEY WORKS
Substantial Part Q Barn Conversion
Open Plan Living including tiled & oak flooring throughout
Bespoke spiral staircase & interlinking internal balcony
Renewable energy sources
Fully glazed gable end
Integral covered external balcony
Chaldon Barn, formerly an agricultural building, underwent transformation approved through a Part Q planning application. Throughout the process, we worked closely with the design team to execute a tailored barn conversion that adhered to planning guidelines.
Part of this project involved our team collaborating with the design team to formulate a planning application that met our clients design brief as well as ensuring that it conformed to current building and planning regulations
The integration of renewable energy sources, including an Air Source Heat Pump, Solar Panels, and PV Panels, significantly enhanced the property's efficiency alongside its thermal performance. Additionally, the project involved the installation of a private treatment plant with the capacity for accommodating future expansions to neighboring barns.
SKILLED | SENSITIVE | SUSTAINABLE







































