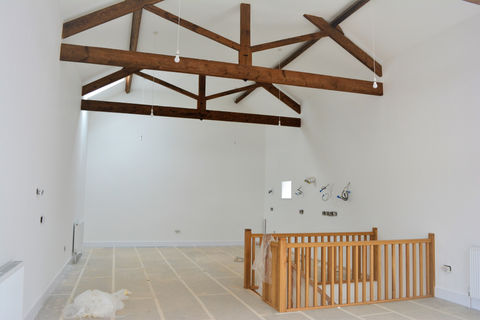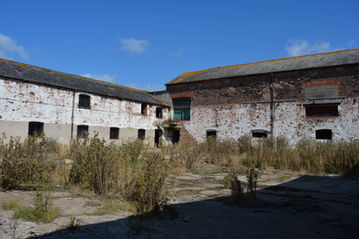E%20c.jpg)
OAKHAY BARTON
Mid Devon
Our team worked with an existing client to produce a feasibility and cost plan for the purchase and development of Oakhay Barton Court. The redundant farm courtyard consisted of a series of linked barns and central courtyard. Due to the historical importance of the neighbouring farmhouse a full archaeological survey had to be undertaken before any planning application was submitted.
KEY WORKS
Substantial renovation project of 8 private barn conversions, parking spaces & communal areas
Private invest group lead project including feasibility study
Full design & build contract
Complete archaeological survey & flood prevention plan
Communal treatment plant & attenuation tank
Bespoke carpentry works barn conversion
KEY WORKS
Substantial renovation project of 8 private barn conversions, parking spaces & communal areas
Private invest group lead project including feasibility study
Full design & build contract
Complete archaeological survey & flood prevention plan
Communal treatment plant & attenuation tank
Bespoke carpentry works barn conversion
Following a successful planning application full planning was granted for the renovation and development of the existing barns into eight private dwellings with associated parking and communal areas.
We were instructed under a JCT design and build contract that incorporated a complete schedule of works alongside a full bill of quantities to develop and deliver eight private independent dwellings.
Before any works started our team were responsible for an initial enabling phase which consisted of discharging a serious of pre commencement planning conditions relating to items such as ecology studies, material choices, design statements and ground monitoring. We also worked with the local gas and electric board to ensure the successful installation of new service supplies to the site alongside an active train line.
Due to site complexities and lack of local infrastructure the local water authority were unable to guarantee the required water demand so our team successfully introduced a bore hole onto the site that delivered pressurised water via a plant room to each of the eight barn conversions. As part of the flood prevention plan a private communal treatment and attenuation tank were installed and commissioned.
SKILLED | SENSITIVE | SUSTAINABLE

c.jpg)









































































